|
ARKEN SE Arkitekter AB 
Arken SE Arkitekter AB works within a broad spectrum of architecture
and urban planning. Our company has made a point of keeping this broad
spectrum in a world where specialization tends to miss a lot of the
holistic approach that is necessary in dealing with sustainable planning.
The tasks we are faced with involve both creating an attractive external
framework of blocks, buildings, streets and gardens, as well as a
framework that can be more easily influenced by the individual.
Other architectural objectives include individualization, a greater
feeling for the dwelling as your mark on Mother Earth, block and street
patterns that encourage local businesses and entrepreneurial spirit,
smaller preserves that support safety, responsibility and comfort.
Arken SE Arkitekter AB was founded in 1981 by the architects and
engineers who were at the time the crew by Ralph Erskine architect´s
office. They comprised a group of 12 people, who with 5-20 years'
cooperation behind them, had worked together on a number of prestigious
projects in both Sweden and England. The company was revitalized in
1991, one measure being a more concentrated ownership structure. The
nucleus of the company is at present based on 2 professional partners
and 3 employees with many years' experience and a broad set of complementary
skills.
SOME OF OUR PROJECTS 
|
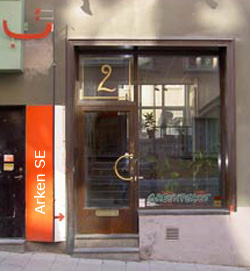 |
|
| |
|
|
KLASSFÖRESTÅNDAREN
NORRA BANTORGET, STOCKHOLM 
A detailed planning project for new development along the tracks
of Stockholm Central Station. The project comprises approximately
100 000 sqm of commercial and residential buildings for use in this
very sensitive urban environment. Arken has added to the form of the
traditional grid town in this central location preparing for connections
between the existing street level and future development on top the
rail track area. A new entrance to the train station gives opportunities
for cafes and restaurant in the upper street level.
|

|
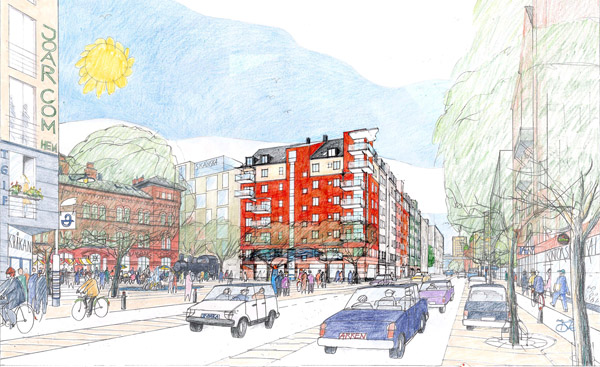 |
|
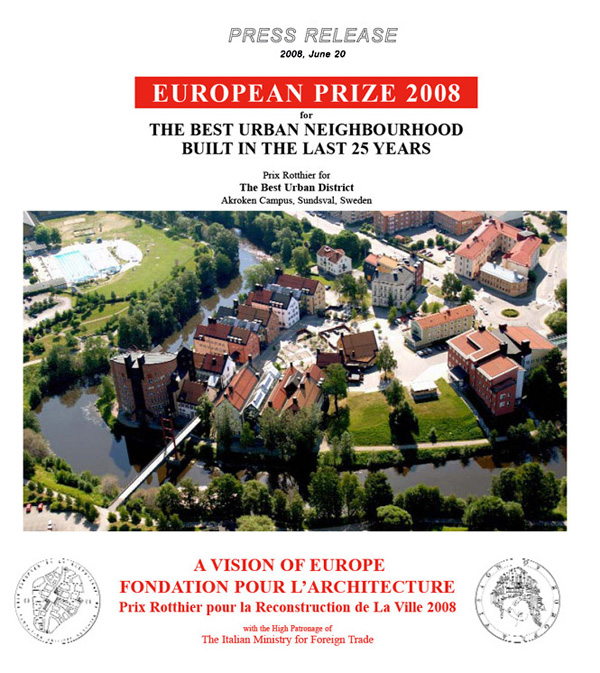 |
|
ÅKROKEN SUNDSVALL,
MID SWEDEN UNIVERSITY 
Arken won this competition with a concept of an urban university,
using Bologna downtown University as a model. It has been designed
with the idea that the school is a segment of the town. The university
adds urban qualities to the fringe of this small Swedish town of 90,000
inhabitants. Arken worked with urban elements such as streets, backstreets,
squares and bridges. The old buildings were also incorporated into
the new layout. By reinventing historical patterns and using existing
streets, the new fabric took shape.
The buildings follow the local tradition of timber buildings and
express a kinship with the old regional warehouses. Brick, plaster,
steel and glass are also used on the façades. Chimneys, birdhouses,
trellises are elements that increase the intimate atmosphere of an
urban university. In the first stage 21 000 sqm were built including
a library, administrational buildings, restaurants and faculties for
chemistry, physics, mathematics, computer a nurses academy. The campus
opened in 1997.
Arken has won two International Awards for this project – in
2008 the Belgian Prix Rotthier for Best New Campus and in 2005 the
American CNU Charter Award.

|
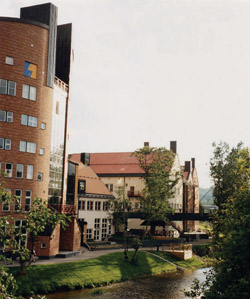
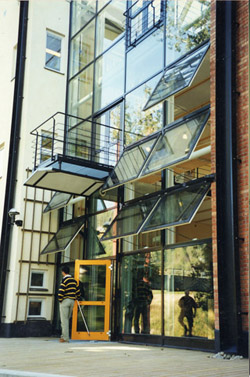
|
|
COLOMBO-KANDY ALTERNATIVE HIGHWAY PROJECT
 |
 |
|
Financed by the World Bank and SIDA, the Swedish committee for international
cooperation, Arken completed a project for the Sri Lankan Road Administration
on how the town Gampaha could grow sustainable as a result of a new
highway. Arken suggested growth along an urban corridor with focus
on the railroad system.
The masterplan solved various problems e.g. where and how the ramps
and exits to the motorway could be designed. The project also contained
detail solutions organising bus stops and pedestrian routes.
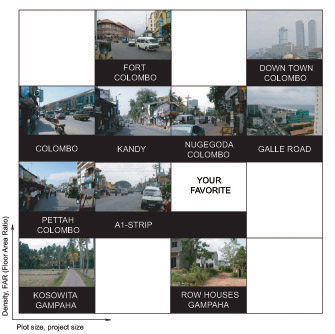
This project demonstrated that the town types and value rose tools
can be successfully used in Sri Lanka. This project shows that these
tools are a valuable contribution to other planning systems and cultural
contexts. Working with local planners, we explored critical ideas
on how this area could be incrementally redeveloped in a sustainable
manner.
|
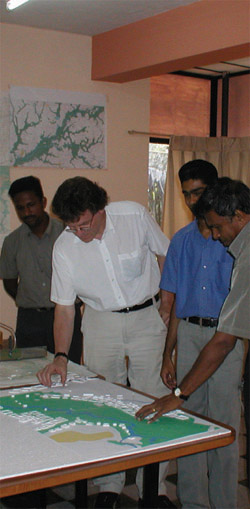 |
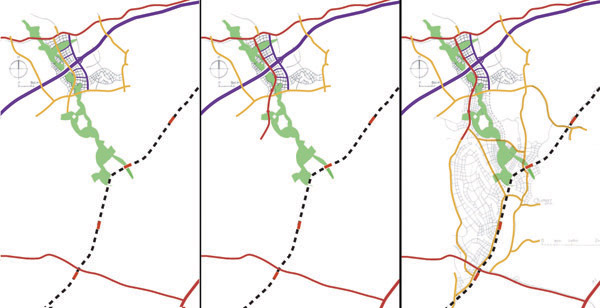 |
|
|
The Urban STEP method
Sustainability
Town types
Evaluation performance and empiricism
Participation
|
|

|
|
URBAN STEP highlights how you get better
results by going via “attraction planning”
rather than via “restriction planning”. The
STEP-method can also be described as a
development of charrettes and workshops
- it makes planning more participatory and
bottom-up, more hands-on, more based in
local settlement types and cultures.
Laymen and professionals work hands-on with
models representing blocks or houses on top of
aerial photos. Vital tools are a matrix of town
and village types, and a evaluation rose that
assesses sustainability in a broad sense, both
for choosing settlement types and the groups
layouts coming forth in the workshops.
The method is an experience-based approach
that underlines the qualities gathered in our
built heritage, encouraging people to trust
their own experiences and dreams. The focus
on settlement types as opposed to discussing
house types, restrictions etc makes STEP easily
understood by people of all walks of life.
The method can be used for designing villages,
towns and regional patterns.
The Urban STEP Method has proven to bring
seemingly opposing parties closer in creative
dialogue. The vocabulary and imagery makes
the method into an open arena for laymen
and professionals of different trades. The tools
encourage all to take part, hands-on, and
to get all to help shaping development that
bears the fingerprints of many.
STEP has often meant the end of receiving
angry letters “finding faults” when plans are
distributed for consultation. Real cooperation
with real people tend to make the co-authors
ambassadors of a mutual future.
The Urban STEP has been tested extensively in
the Scandinavian context, once in Sri Lanka in
an urban corridor project, and in a variation
in Australia. The tools are clear but open for
adaption to each project.
|
|
|
|
|
MELUN-SENART, FRANCE 
International invited competetion about one of the five “villes
nouvelles” of Paris.
ARKEN’s idea was a linear urban corridor along a tram line connecting
two important south-going trunk rail lines towards the south of France
and the then newly introduced TGV line. The urban corridor connects
five original communities into one structure, a bend helps create
a central lake and park area.
The concept emphasizes the valuable legacy of traditional grid structures.
The landscape of groves and tree rows was enhanced as a pre-cultivated
pattern to support the growing linear structure.
Tram stops gives a sequence of squares along the central core of
the urban corridor.
Landscape features of hills and ha-has was used to mitigate the effect
of the major circular highway around Paris adjacent to the site.
|
|
 |
|
|
LOUDDEN PORT AREA, STOCKHOLM

Arken proposed a urban grid town to replace the oil-tanks and terminal
in the old industrial section of Stockholm harbour. This was a sketch
for the Developer Skanska in 2000-2001.
|
|
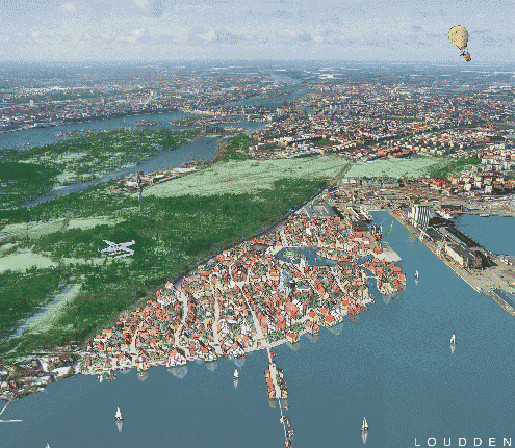 |
|
|
HOUSING IN BRO TOWN CENTRE, UPPLANDSBRO
LOCAL GOVERNMENT AREA 
In a small town, Bro, north-west of Stockholm, an extensive renewal
project took place in the nineties. This project was focused on both
a run-down housing area from the 1960’s (see Råby ROT)
as well as the town centre, which needed rebuilding after it burnt
down in 1992.
Bro Centre was converted from a big box to a small town centre with
different squares and a mix of functions. A key part of this was the
re-introduction of housing over the top of the retail and commercial
floorspace. The ground floor was generally for commercial use, with
two or three floors above consisting of apartments. There is also
a substantial roof garden for the apartments, which is well regarded.
The new Bro centre is colourful and has more identity and local feeling.
|

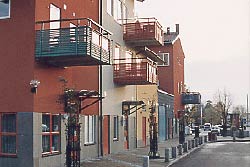
|
|
|
STADSRADHUS BORLÄNGE
THE URBAN TERRACED HOUSE 
Six new terraced houses in a block in central Borlänge, a small
town of 50 000 inhabitants in the middle of Sweden. The tenants have
taken part in the design process. The relatively narrow (9m deep and
5.4m wide) three story houses follow the rising street level. The
houses have the same number of stories as the pre-existing buildings.
Three story houses without lifts are uncommon in Sweden because of
accessibility requirements. Here an exception was made in order to
fulfil the pre-existing urban template.
The main entrances are slightly recessed and face the street. A few
steps up to the front door makes the entrance more private. There
is wheelchair access at the back of each house.
The row of houses offer, as well as homes, business premises on the
ground floor. The ground floor can also be used as flat. Within the
shared garden, each house has its own small private garden with paved
sitting area, kitchen garden, greenhouse, shed and carport.
|
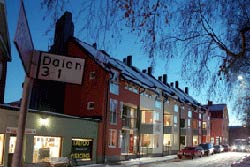
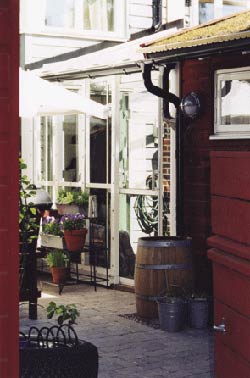
|
|
|
STRANDTORGET SQUARE, TYRESÖ 
A new small town square in a garden-city context, with residential
flats on top of commercial premises. The east side of the square is
more commercial, with shops, cafés and a restaurant on the
ground floors, with flats on the first and second floors. The flats
surround a terraced yard with sheds and sitting areas. The terraces
can be reached by lifts from the houses and via external stairs directly
from the square. The square also contains a water sculpture and pond.
The adjoining blocks are purely residential with smaller houses. The
project consists of 90 flats, ranging from studios to three bedroom
flats and small family houses, and 3000 sqm of commercial use.
|
 |
|
|
T1 LINKÖPING 
The redevelopment of an old military base not far from Linköping
City Centre. The project was for 300 dwellings, infilling in the area.
The Development was carried out by HSB.
|
 |
|
|
VILLA HULTIN, LIDINGÖ 
A Private House located on the island of Lidingö, for a creative
entrepreneur and businessman.
This house, designed by Torbjörn Einarsson, has been celebrated
by the Author Charles Jencks in his book New Moderns, as a key building
in the evolution of Modern Styles. The form and architecture of the
house explore the history of the Swedish Landscape through time, as
represented by the levels of the land and the house. The architecture
is a poetic integration of space, time, form and place.
|
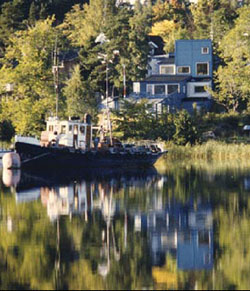 |
|
|
TULLINGE GARDEN CITY BLOCKS,
BOTKYRKA, STOCKHOLM 
In contrast to the existing suburban plan in Tullinge HSB, a local
building co-operative decided to build a more compact, but still green,
garden city. The design followed the principles of classic garden
city planning seen in developments around Sweden from the first half
of the 20th century. The garden city works on the principle of a variety
of house sizes and functions within a classic network of streets,
main roads and squares. All houses have access to a private garden
and the houses all face the street creating an intimate urban environment.
|
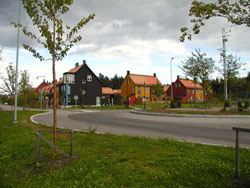
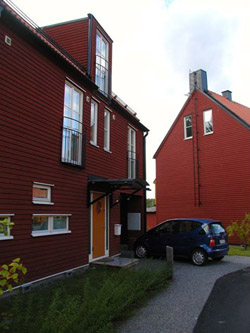
|
|
|
RÅBY ROT, BRO, UPPLANDSBRO
LOCAL GOVERNMENT AREA 
Råby is a Swedish million program area from the 1960’s.
The housing had leaking flat roofs and an unattractive outdoor environment.
The area also had the typical social problems associated with this
type of area.
The redevelopment included redesigning the area between buildings
and providing elements to separate the blocks, more small apartments,
inviting yards and gardens instead of empty gaps between the houses.
Vertical extensions with split-level flats were added that created
variations and silhouettes.
The development represents a collaborative approach with local tenants
to improve their area and provide diversity of spacing, social and
private. The redevelopment has been a great success as demonstrated
by the positive views of those who live here.
This project has received several awards inc. Building of the Year
1994 by the magazine for Swedish building industry..
|
 |
|
|

|
|
KLAGSHAMN, SKÅNE 
Competition for the local council for a new urban area on the coast,
for the building companies PEAB and SBK based in Malmo. The site was
designed to take 4,000 houses, with the idea of being a traditional
coastal community with boat harbour.
|
|
 |
|
|
BARKARBY JÄRFÄLLA 
Arken designed this major urban infill area in the north of Stockholm
in the form of a traditional town with connected streets and high
quality public squares. The form of the town was woven into the landscape
of the area, and was integrated into the Stockholm Public Transport
system.
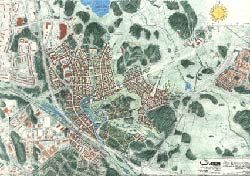
|
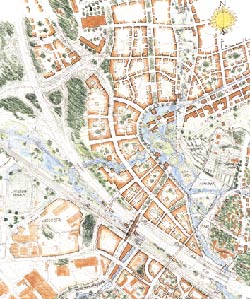 |
|
|
TÄLJÖVIKEN ÅKERSBERGA 
Limited competition for how a small community can grow towards the
sea.
Proposed a new seafront structured along light rail. The landscape
invites recreation and active farming as well as living. The theme
is based around the regional architecture of the Scandinavian small
town, or of the garden city.
Variations in size and density are proposed throughout the roughly
one hundred blocks in the urban grid. The small scale also allows
private developers to invest in the area, as well as large developers.
|
 |
|
|
ÖN, UMEÅ 
Umeå sees itself as the capital of Norrland (northern Sweden)
and is one of a few cities in the north which are growing. A river
runs through central Umeå and within it, you find the sparsely
developed island, Ön. Few houses and few bridges. Should this
be keptgreen or be part of downtown? An ecological settlement was
the compromise. But what did that mean?
The City Council asked Arken to present and evaluate different scenarios
how the island could develop with a range of low to high intensities
of development, S M L XL. Arken used its value rose tool to demonstrate
the trade-offs involved in the different densities, and how when some
conditions improved such as social and economic conditions in the
higher densities, green values may decrease. By making these plans,
it enabled Umeå City Council information to make informed decisions.
|
 |
|
|
RYNNINGE, ÖREBRO 
This project is a planning study of Örebro, a mid-sized Swedish
town of 125’000 inhabitants, for how it could grow towards lake
Hjälmaren.
Arken suggested a diverse urban fabric made up of 130 different sized
blocks. A “long-square” and three long parks creates attractive
connections to the lake. New dams and meadows that use water from
the existing stream open up for jetties and quays. The dams connect
to an urban forest that has been kept as a feature in the middle of
the new town.
The plan is for mixed use town, with blocks containing commercial
activities in the buildings facing central roads with heavier traffic,
and residential when facing a quieter street.
The environmentally sensitive shoreline is kept public and a system
of bridges and islands are made to lead the built environment out
to the water without damaging the reeds and the ecologically sensitive
bird-wetlands.
|
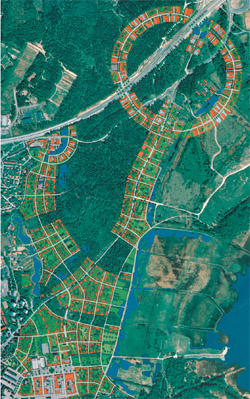 |
|
|
ATLAS SKANSKA 
A handbook and promotion material for SKANSKA, an international developer
and building company who wanted to develop strategies for finding
new developments. A concept of “value planning” is outlined,
showing how and where new buildings can make the existing built environment
better, and how to use that thinking to find proper answers to NIMBY
reactions.
The concept of value planning arose as a starting point seeking to
solve local problems and issues, adding more “value” to
the area so as to decrease social polarisation as well as the potential
for protests against new projects. To know when projects achieve this,
we use the value rose which evaluates social, ecological, economical
and physical sustainability.
Also described in the book are different tools to help when planning.
One of them is the town types tool which helps planners to see how
the whole area works and not only individual houses, not forgetting
the valuable space between.
The project resulted in one book explaining value planning, its ideas,
tools and concepts and another one showing examples how and where
value planning could be used to improve the environment in the Skanska
content.
The nest phase will be to educate the staff of Skanska in this approach.
|
|
|

|